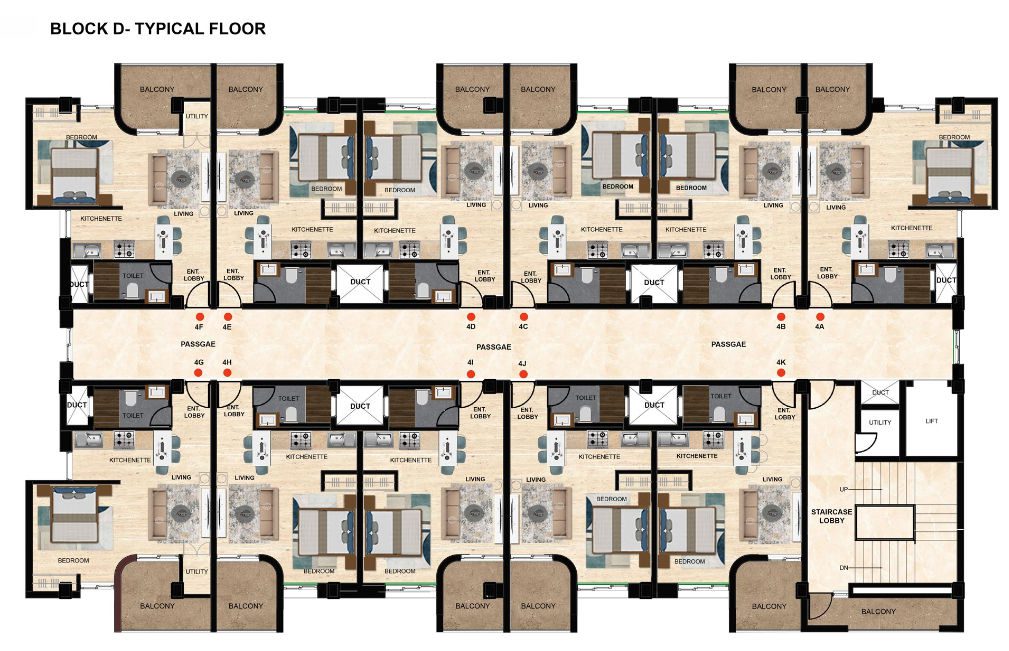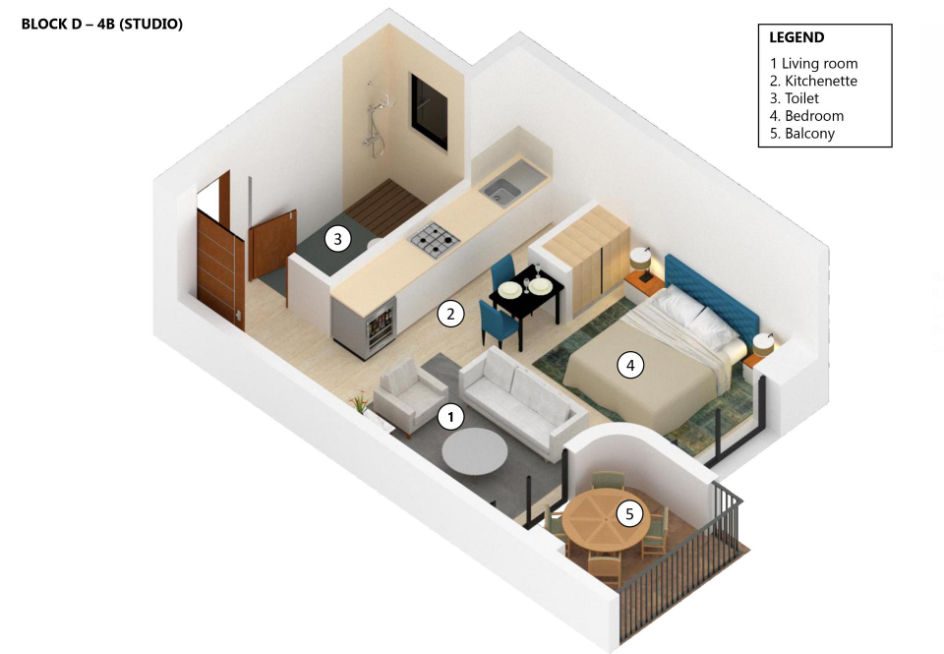
1 BHK Flats Shimla

Technical Specifications
Privacy and elegance in every corner of your humble adobe.
Flooring
Italian Marble design tile
Anti-Skid tiles for balconies
Cupboards
Each bedroom with upto 5 Feet wardrobes
Internal Finishes
Complete ceiling, Part Wooden ceiling in wooden area, Acrylic emulsion/ distemper
Hardware
Good quality hinges
and other hardware
Kitchen
Modular kitchen Polished counter with washbasin,
Glazed tiles up to 2′ height above counter
Doors & Windows
All internal in kapoorsall wood,
All external windows and doors in UPVC,
All bedroom doors fixed with locks for complete safety
Electrical Works
Copper wiring (KEI, Havells, Polycab or equivalent), Concealed conduits, protective MCB Modular switches (legrand or equivalent)
Toilets
Ceramics glazed wall tiles flooring,
Anti-skid tiles with wash basin European W.C.,
Jaquar or equivalent make Geyser provision in all toilets,
Vanity under wash basin

